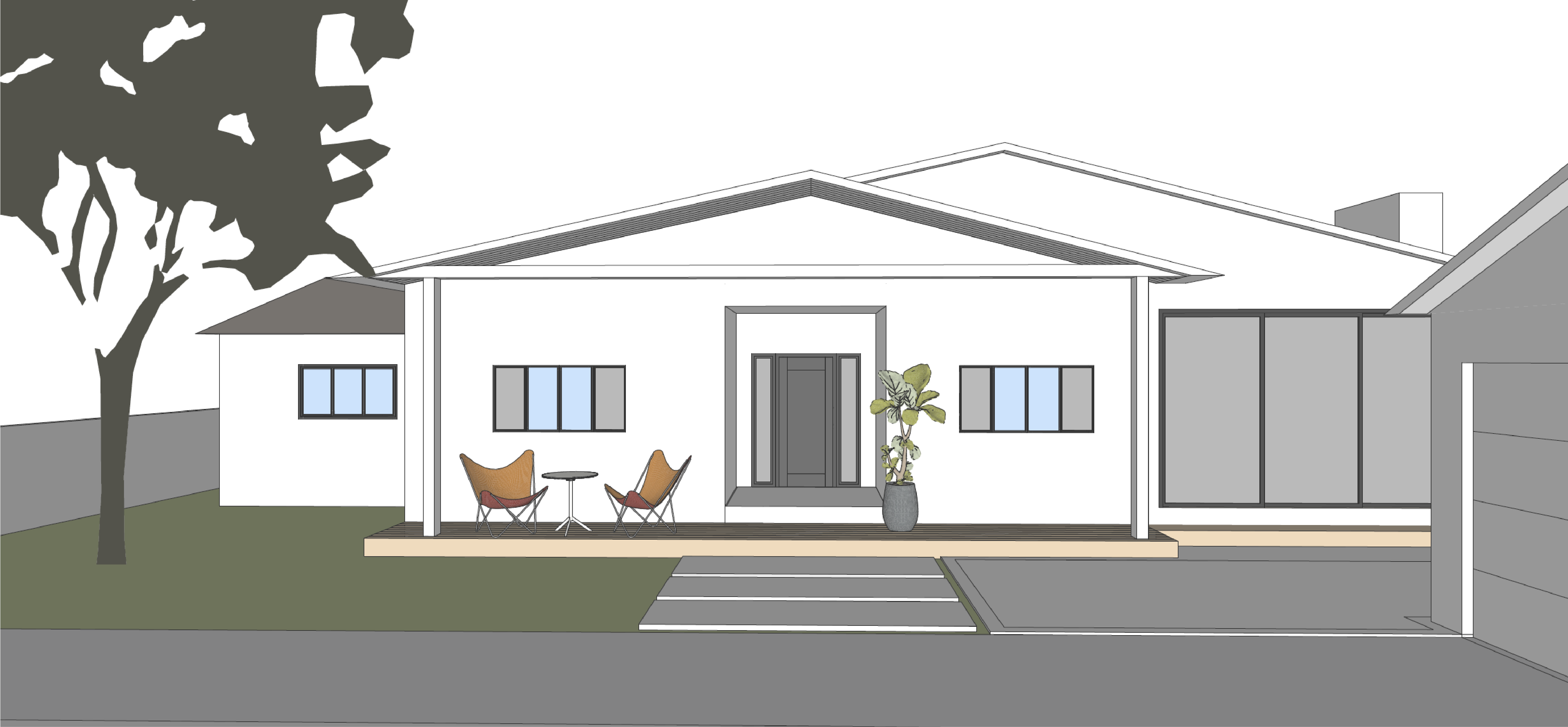Estrella House
This stunning addition and interior remodel project updates the home both in terms of function and aesthetics, while also providing an opportunity for a fresh new facade. The centerpiece of the home is an interior courtyard, which offers a peaceful and reflective space for the growing family. The courtyard is visible from the dining room, family room, and master suite, creating a sense of connection and harmony throughout the home.
The house features an open concept floor plan, with a seamless flow between the different living spaces. Despite the open layout, there are also moments of intimacy throughout the home, creating a sense of coziness and warmth. Large sliding doors in the family room provide a seamless connection to the outdoors, making it the perfect space for entertaining and enjoying the beautiful surroundings. Overall, this addition and interior remodel project has transformed the home into a stunning and functional space that is perfect for modern family living.
project location: undisclosed
status: design
sq. ft.: 3,000



© studio t(h)ao // all rights reserved
